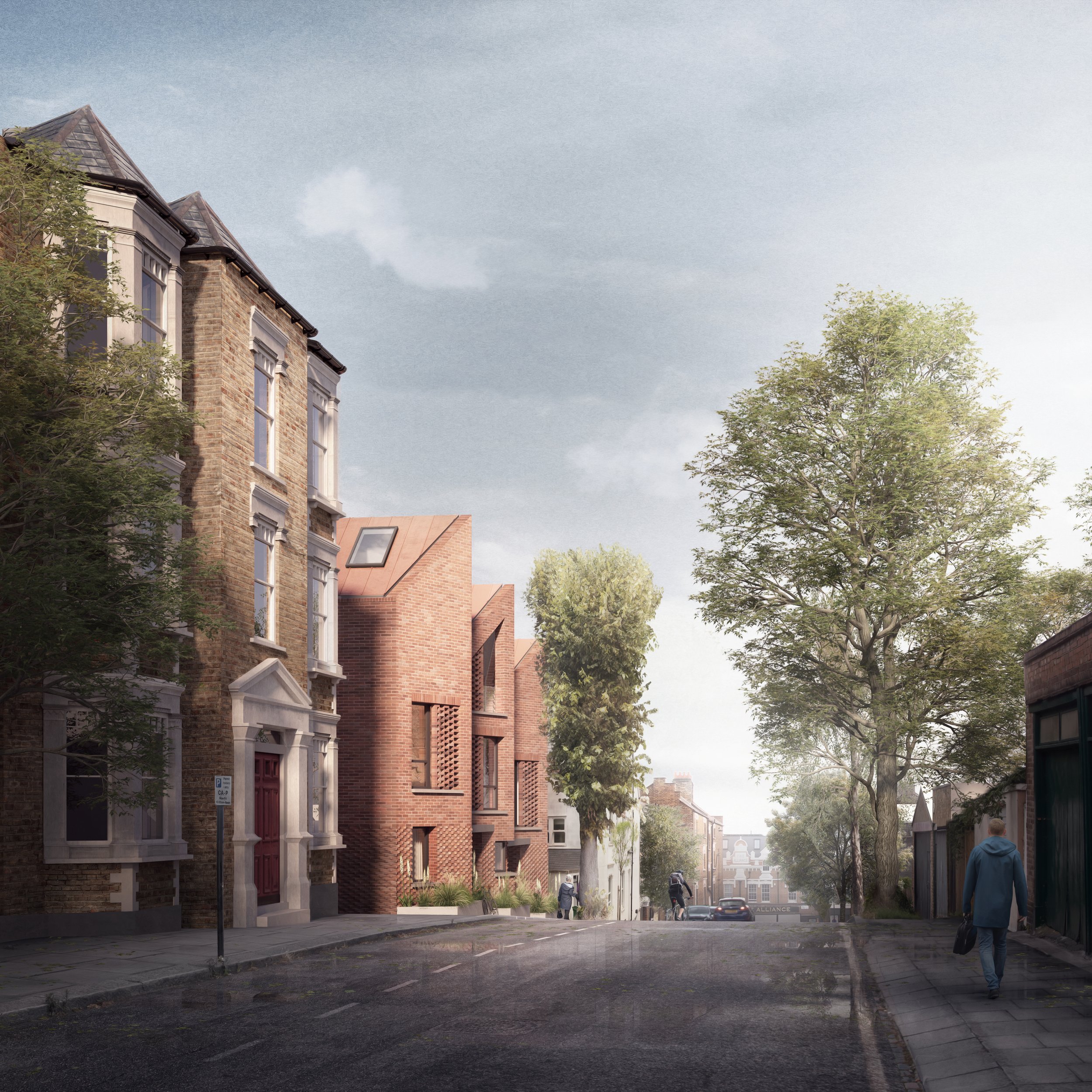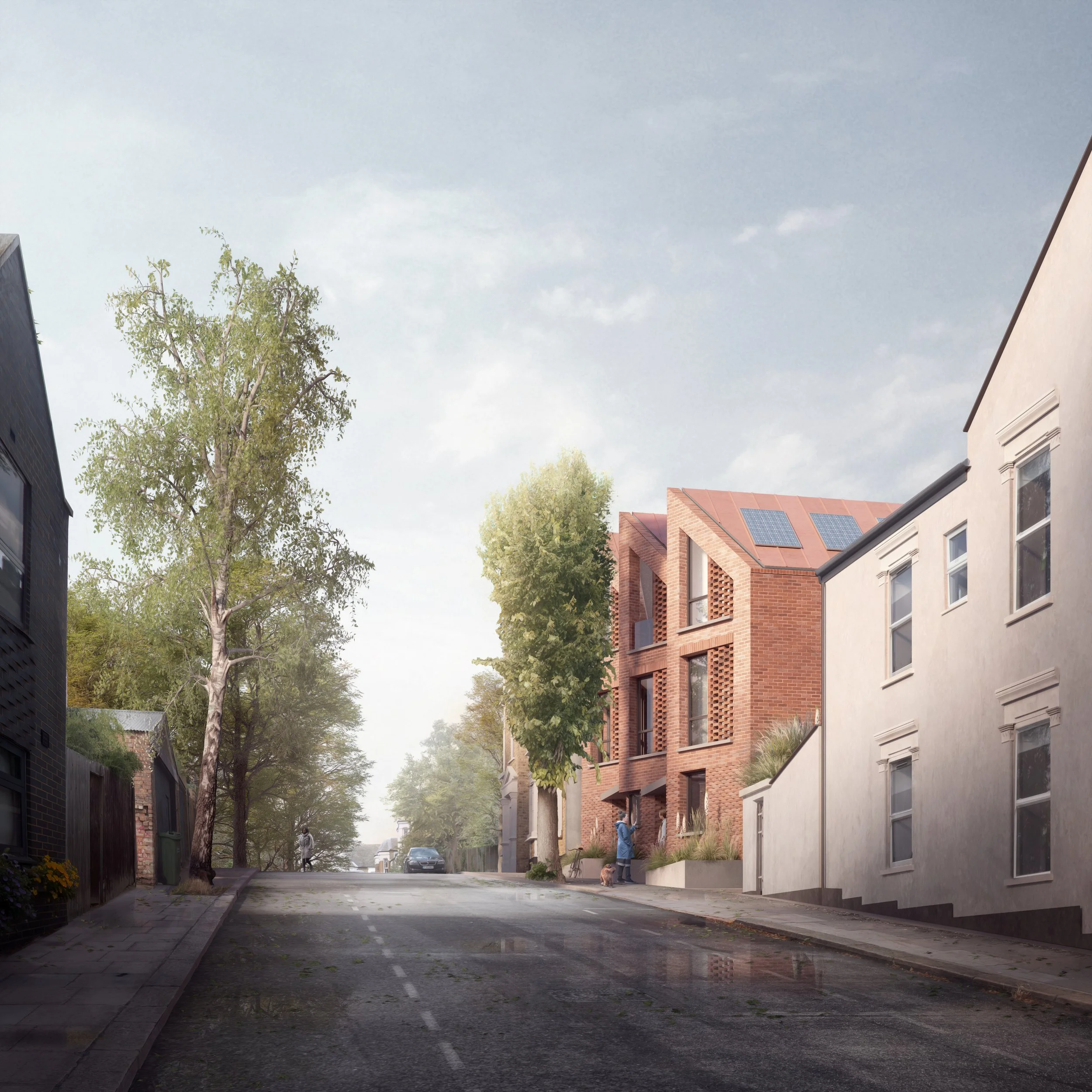
Gondar Gardens - West Hampstead
A scheme on a complex urban site that uses geometry and form to solve challenging site constraints.
This distinctive site, previously divided between a car park and a garden, offered significant potential for a carefully considered infill development.
Given the site’s close proximity to neighbouring properties, the project involved careful planning and design strategies to minimise impact and preserve privacy. Throughout the process, close collaboration with the London Borough of Camden ensured that all concerns were addressed and that the development met both community and planning expectations.
The design process drew inspiration from key elements of the neighbourhood’s vernacular architecture—such as the repetitive bay frontages and the well-defined pitched rooflines—to create a building that feels both contemporary and contextually rooted.
The building is organised into a clear three-bay module: the two outer bays each accommodate spacious family homes, while the central bay houses a pair of thoughtfully designed apartments.
Year - 2023





